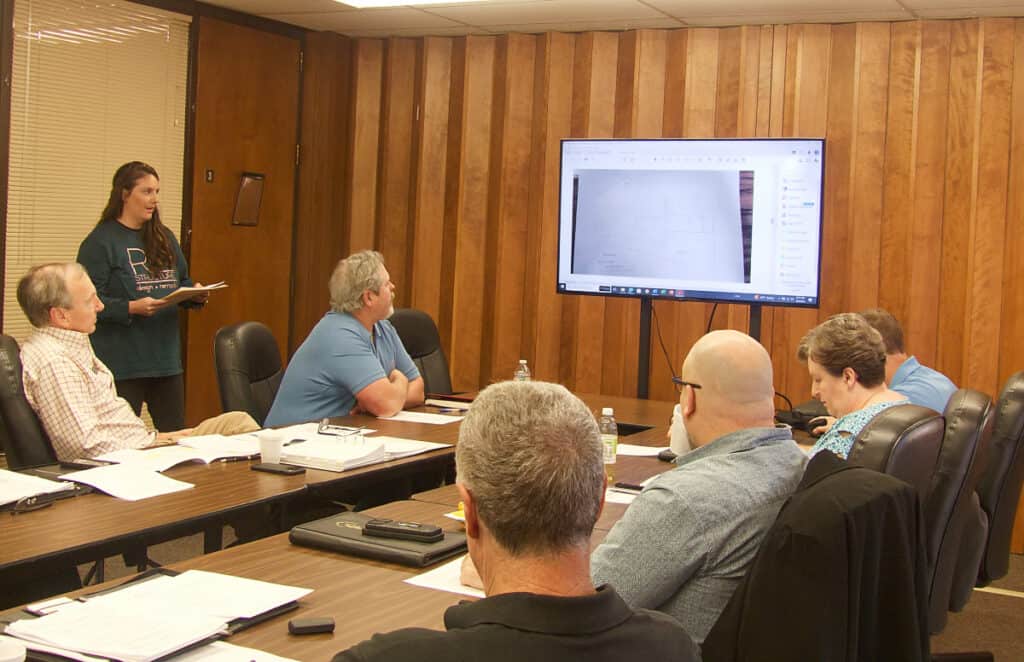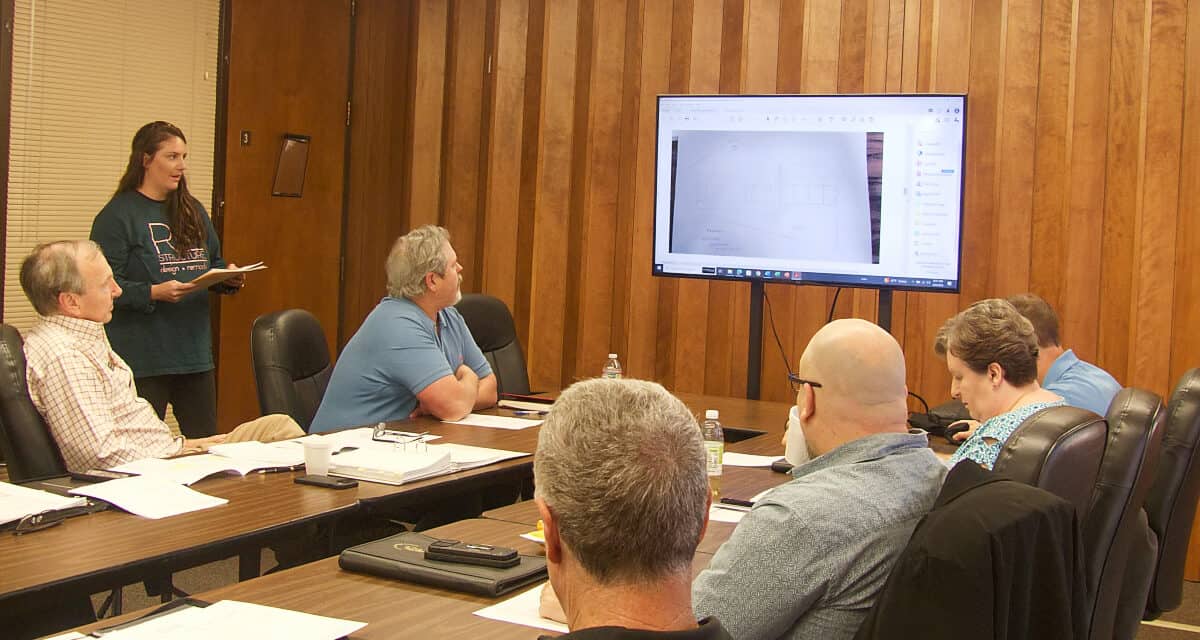The Hot Springs Village Architectural Control Committee met on Thursday, April 4, 2024, at 8:30 a.m. The committee discussed the necessity of submitting clearer plans. Twenty small permits were approved, with one denied. Conceptual approval was given for a remodeling project, and one new house permit was approved.
Staff attending the meeting were Matt Broom, Associate Director of Public Services; Beverly Ellison, Supervisor of Permitting and Inspections; and Tom Benfield, Community Support Manager.
Committee Members present were Larry Brocaw, Chair; Brian Whitehead, Vice-chair; Lanny Beavers, Clint Blackman III; John Hyduke; and Mark Quinton, Board of Director Liaison.
Jared Robinson, a committee applicant, sat at the table and attended the executive session immediately following the meeting.
The meeting’s guests were Doug Collins, Pete Loughlin, Dan Messer, Kelle Messer, Board Director Bruce Caverly, Community Support Officer Chris Sanfilippo, Suzanne Sweeten, Nicole Good, and Alissa Haskins.
Under old business, the committee discussed an addition at 3 Adoracion Trace. The Property Owners want to extend the existing Arkansas Room by 12 feet. Alissa Haskins presented preliminary plans.
Blackman said the committee is responsible for ensuring the plans are detailed enough for everyone involved (inspectors and committee) to know what to expect. “We have to insist that plans are completely clear.” Beavers agreed with Blackman that plans must show exactly what is going on.
The ACC approved the project’s concept. The contractor will submit CAD drawings for permit review and approval. Five voted in favor, and one member opposed.
Small Permits
10 Sorolla Lane – Seawall – Permit approved.
13 Caribe Lane – Landscaping – Permit approved.
13 Caribe Lane – Rip rap – Permit approved.
16 Opalo Place – Dock and a stairway from the existing deck – Permit approved.
50 Calderon Way – Black exterior Paint for garage door to match existing trim. Permit approved.
59 Alicante Way – Deck Railing – This will make the deck safer. It will have the same footprint but a different railing. This is just maintenance. It will need inspection, so a permit is required. The permit has been approved.
3 Barcelona Lane – Outbuilding – with dog kennel with vinyl-clad chain link fence. Permit approved.
8 Valis Lane – Carport Enclosure – Permit approved.
11 Almazan Way – Deck extension – Permit approved.
22 Lerida Lane – Other – Parking – A golf cart trailer was flagged for parking behind the house. The Property Owner moved it to the driveway to comply. The permit was approved with a variance to park behind the house.
24 Romano Lane – Room addition – Permit approved with two stipulations that Public Services and Cooper approve. Owner to resubmit plans.
19 Zapato Way – Shed – Permit approved.
23 Humberto Way – Shed – Permit approved.
31 Lejos Lane – Fencing – The permit was approved with ornamental fencing up to the edge of the house on the side.
31 Zarpa Way – Dock – Permit approved.
40 Promesa Drive – Other Parking – Parallel parking was approved on the left side of the driveway.
4 Adaja Lane – Deck – Permit approved.
11 Ontur Lane – Deck – More detail is needed. Permit denied. Minimum 26 gauge metal roof. Resubmit with better drawings.
41 Empinado Way – Dock – This was a resubmit because of inadequate drawings. Permit approved.
74 Arjona Way – Rip rap – Permit approved.
87 Empinado Way – Interior Remodel – Nicole Good presented a plan for an interior remodel. Blackman said the permit submittal was detailed. The permit was approved.
New Home Permit
7 Giralda L. Natzke Builders – Permit approved. ACC recommends eliminating the dormer on the right side.
Small Permit Drawings
Some small permit drawings are not adequate and Brocaw asked if it would be possible to require a CAD drawing. (CAD is an inexpensive computer-aided design software program.)
The committee said CAD drawings for room and garage additions should be submitted. The plans should have dimensions and project details laid out, which would probably result in quicker approval.
By Cheryl Dowden

Click here to contact the HSV Gazette.
Click here to join our private Hot Springs Village Property Owners Facebook group. Be sure to answer the entry questions.
Click here to visit the POA website – Explore the Village.



Hello, My name is Jim Lacy. I am retired and have lived here in the Village since 2015. I am an archtectural designer with 30 years of experience using CAD Software Chief Architect. My specialty is home remodeling plans involving any and all features of residential homes including exterior items such as decks and pavillions. My wife is a certified kitchen designer as well. We owned Legacy Kitchen and Bath in 2018, 2019, and 2020 up until Covid 19 came along. I am available part time for preparing plans that are detailed and proper for permit submittal. I would certainly be interested in working with the POA and/or clients within the Village requiring remodel plans. I can also present the plans in 3D color on a big screen TV. If you folks have any interest in talking to me please let me know.
Thank you for your consideration
Jim Lacy
Hello Jim. The Architectural Control Committee is taking applications for new committee members. Applications are available on Explore the Village. Simply log into your member account. Click “Governance” and then click “Committees” on the dropdown menu. Applications can be submitted via email to jwhite@hsvpoa.org or in person at the HSVPOA Administration Building, 895 DeSoto Boulevard, attention Julie White, Assistant to the General Manager.